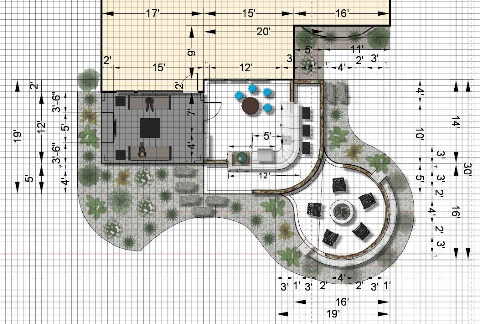From Idea to Blueprint: How We Nail the Design and Material Phase
Before we ever bring in equipment or dig a trench, there’s a lot that happens behind the scenes. Every great hardscape starts long before the first stone is laid. The planning, layout, and material choices are what make or break a project. Taking the time to design it right not only makes the finished space look better, it helps it last longer and function the way it should.
Here’s how we handle that part of the job, step by step, so you know exactly what goes into building it right.
1. Discovery and Visioning
Every project starts with a conversation. We walk your yard, talk about how you want to use the space, and look at how your home sits on the lot. We pay attention to how water drains, where the sun hits, and where you naturally want to spend time.
We’ll ask questions like:
Do you want the patio to line up with existing doors or walkways?
Are you looking to add a fire pit, pavilion, or outdoor kitchen?
Do we need to address slopes, retaining walls, or existing landscaping?
This first step helps us understand what matters most to you before we ever start drawing.
2. Site Survey and Measurements
Next comes the technical part. We take precise measurements using laser levels and transits to check grades, slopes, and elevations. We figure out how water will move through the area and make sure there’s proper drainage.
We also take note of access points for equipment, existing trees or roots, and soil conditions. All of these details determine how deep the base needs to be, what materials will work best, and how we’ll prep the site when it’s time to build.
3. Concept Design and Material Selection
Once we’ve mapped out the layout of your yard, we move into the design stage. This is where your ideas start to take shape. We’ll show you concept drawings so you can picture how everything will come together, from the patio layout to how the space connects with your home and landscape.
When it comes to materials, we’ll look at different styles, colors, and textures to find the right fit for your home. Some homeowners want a sleek, modern look with clean lines, while others prefer something more natural that blends into the surroundings. We’ll talk through what works best for your space, your budget, and how you plan to use it.
Our goal is to help you choose materials that not only look great on day one but also hold up to Kansas City weather and years of use.
4. Design Review and Approval
Once the design and materials are locked in, we’ll sit down with you to review everything together. We’ll go over the layout, elevation changes, and drainage plan. If you want to tweak anything like widening a step or changing the shape of a curve, this is the time to do it.
After you’re happy with the plan, we finalize the scope, set the schedule, and prepare for build day.
5. Material Ordering and Prep
When everything’s approved, we order materials and schedule deliveries so everything arrives when it should. This step also includes prepping the job site, confirming equipment access, and double-checking that everything lines up with the design.
From there, we’re ready to move into the build phase and start bringing your vision to life.
A hardscape project is a big investment, and the design and material phase is where the foundation for success is built. Taking the time to plan it right means fewer surprises during construction and a finished space that looks great for years to come.
Ready to start designing your outdoor space?
Contact Kansas City Hardscapes today to schedule a consultation and see what your yard can become.


