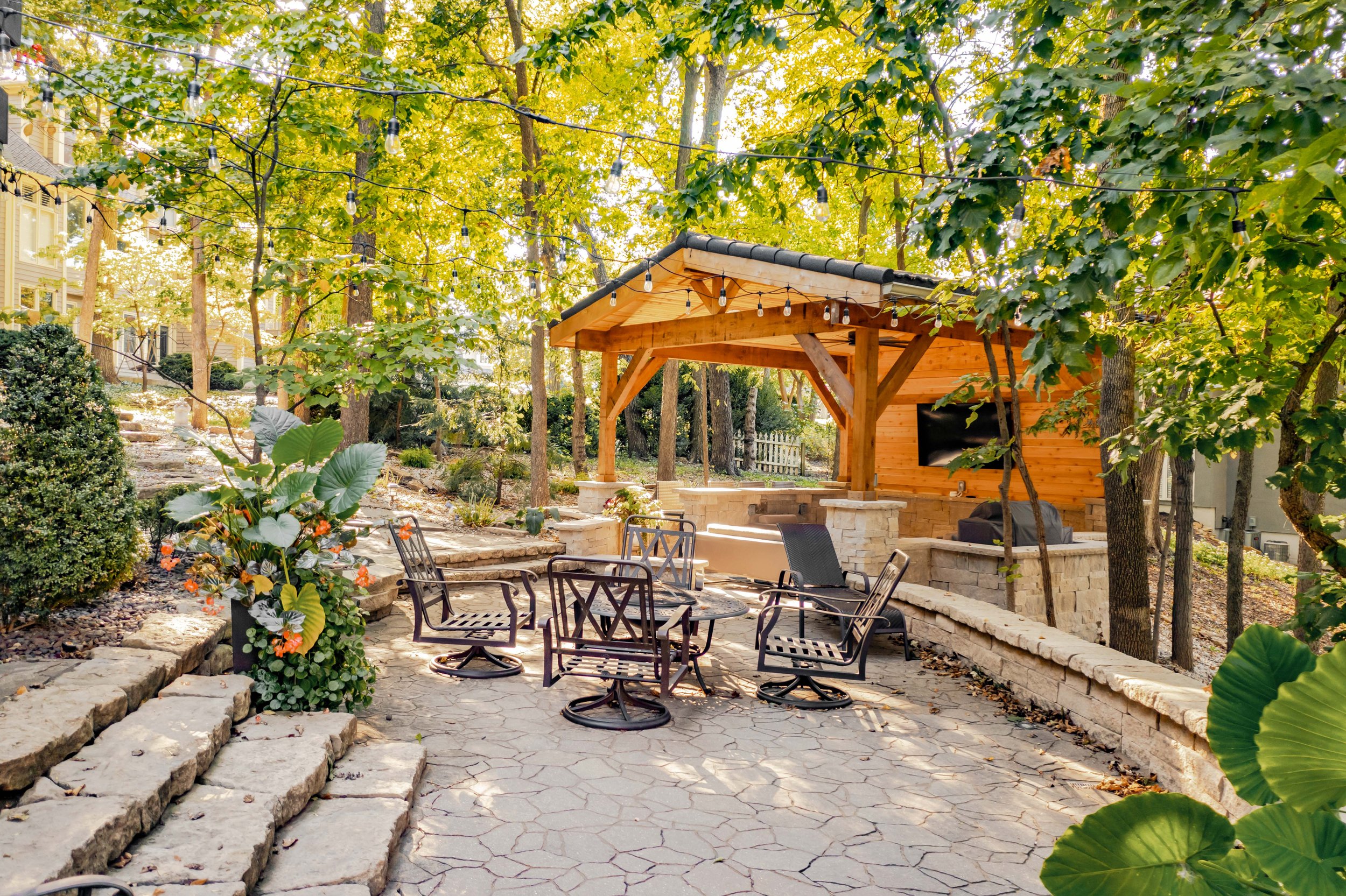
Our 4-Step process
getting started
1
-
Pick a day and time that works best for you to have us come out to your home to see your current space and listen to your ideas.
-
There are a few things that will make the initial meeting more productive. They are inspiration photos, property plat (if you have one), HOA documents, and any architectural drawings.
-
The goal of this meeting is to make sure that we understand your wants, your needs, and come up with a budget that you’re comfortable with.
-
At the initial design consultation we will go over a hand sketch that will give you a general layout of the project along with initial budgetary guidelines.
designing your dream
2
-
We'll obtain and review your property plat, existing architectural documents, and HOA guidelines to ensure any necessary design constraints are accounted for.
-
We'll take comprehensive measurements of your property, create a grade map, and chart your existing utilities.
-
Using the "Good, Better, Best" model, we provide 3 fully-realized, color designs that represent ascending scopes and budgets for your project. Each packet will include design details and line item pricing.
-
While refining the design and scope of the project, we will work with you to make the various selections required for your project. Kansas City Hardscapes provides guided tours of our vendors to look at materials and gather samples.
preparing to build
3
-
During this phase we will provide you with a completed 3D design of your project. This will include all aspects of the project, architectural drawings (if necessary), as well as the final material selections.
-
Our documents have been designed to provide all of the information required by your city, county, and HOA. We're more than happy to field any further questions they may have. Additionally, Kansas City Hardscapes will handle all permitting required for your project.
-
We will begin scheduling construction as soon as the Build Contract is signed. Start dates are a function of the HOA and permitting process, material and product availability, and our existing construction schedule.
-
Prior to construction, we will help you prepare for our arrival. We will conduct a meeting to walk you through our pre-construction checklist, explain what to expect during construction, and answer any remaining questions you may have.
Building your dream space
4
-
A lot of our clients are surprised to see how their backyard looks after 1 or 2 days of us being on site. Several clients have mentioned that it looks like a bomb just went off. Well, they aren’t lying. It gets pretty ugly at the beginning, but we can promise you that it all comes together at the end.
-
Our PM’s are some of the best in the business. They are excellent communicators and will do everything than can to keep you updated on the progress and the timeline of the project.
-
We use a weekly payment schedule. This makes sure that you’re paying for the project as you see it installed. If there is a week that gets washed-out, there wouldn’t be a payment that week. We find that this is the most fair way to set up the payments for both sides.
-
At the end of the installation process, you’ll meet with your Project Manager one last time to make sure you’re comfortable with your new space. At that time you can pay the final invoice and start enjoying your new outdoor living space!

